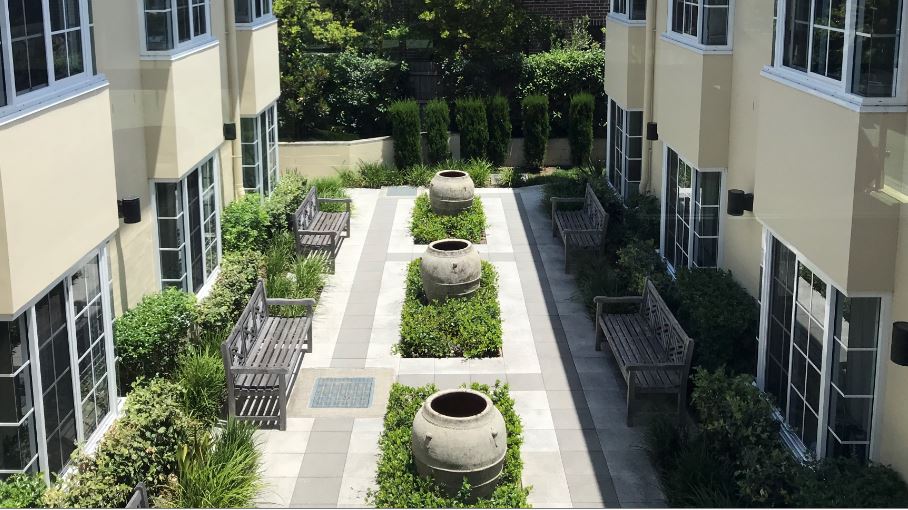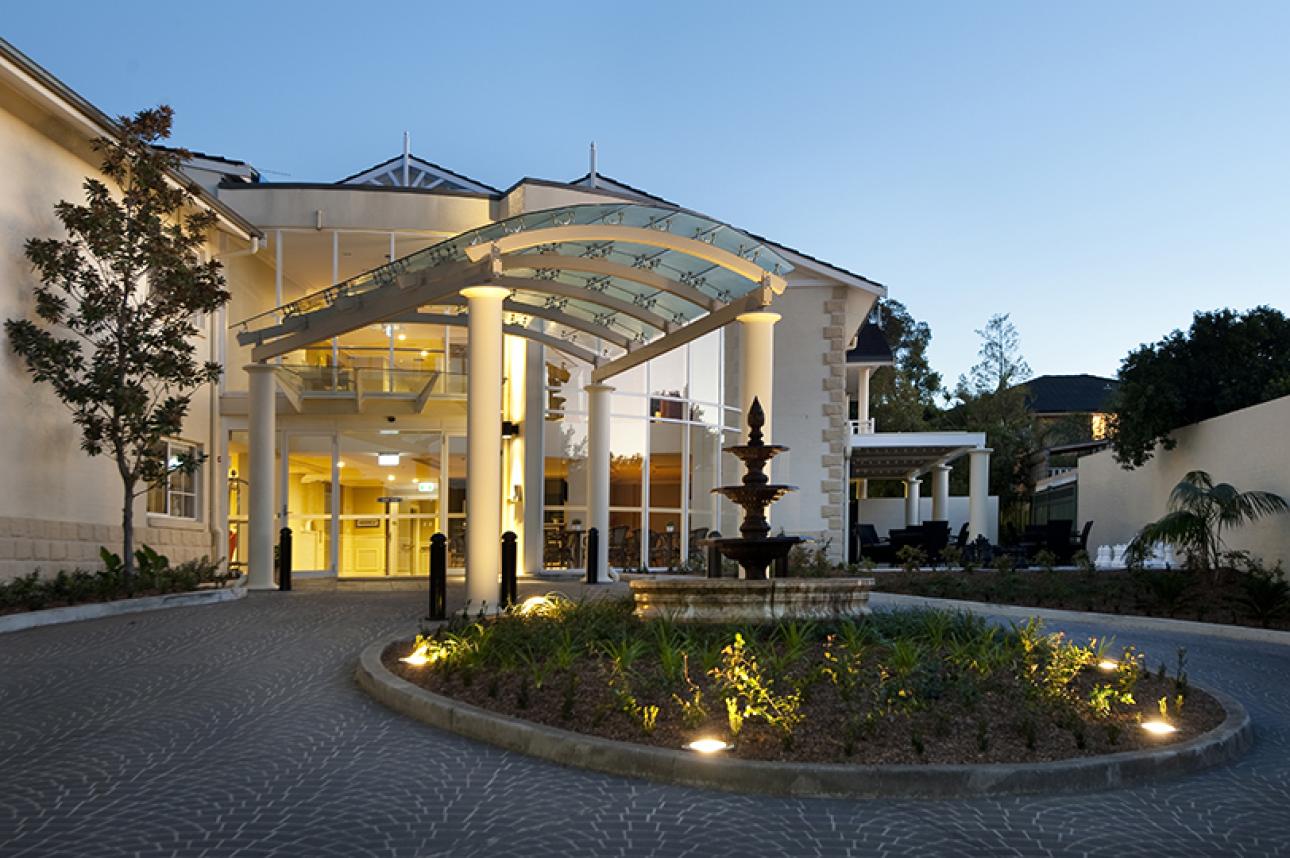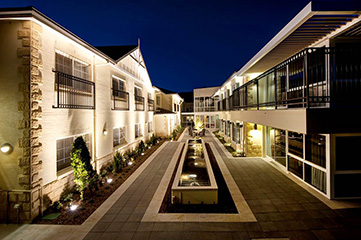Redleaf Allity Aged Care
Site Image has worked on two stages of expansion of the Redleaf Allity Retirement Care Facility with new buildings defining numerous new garden and courtyard areas, and creating a central feature open space as a focus of the significantly expanded aged care facility. The site entry and arrival has with a porte cochere and feature garden to reinforce the ‘hotel quality’ character.
Client: Allity
Team: Boffa Robertson Architects / Smith Tracey Architects
Location: Concord, NSW



