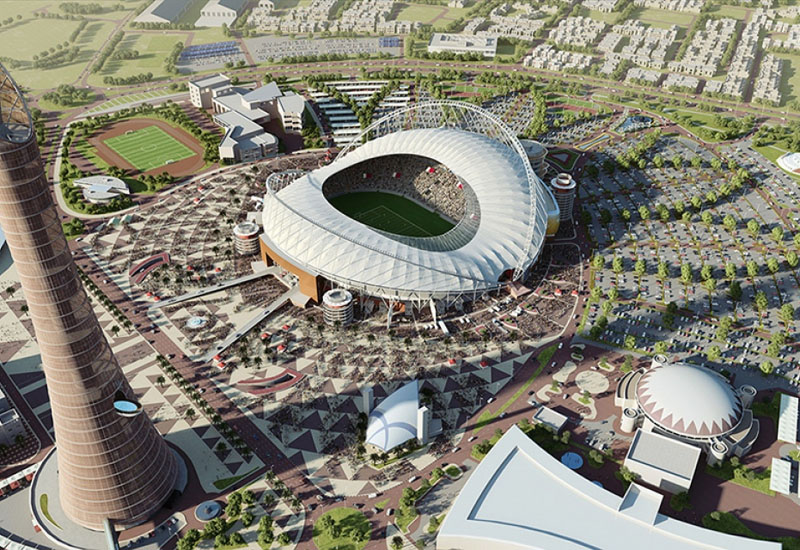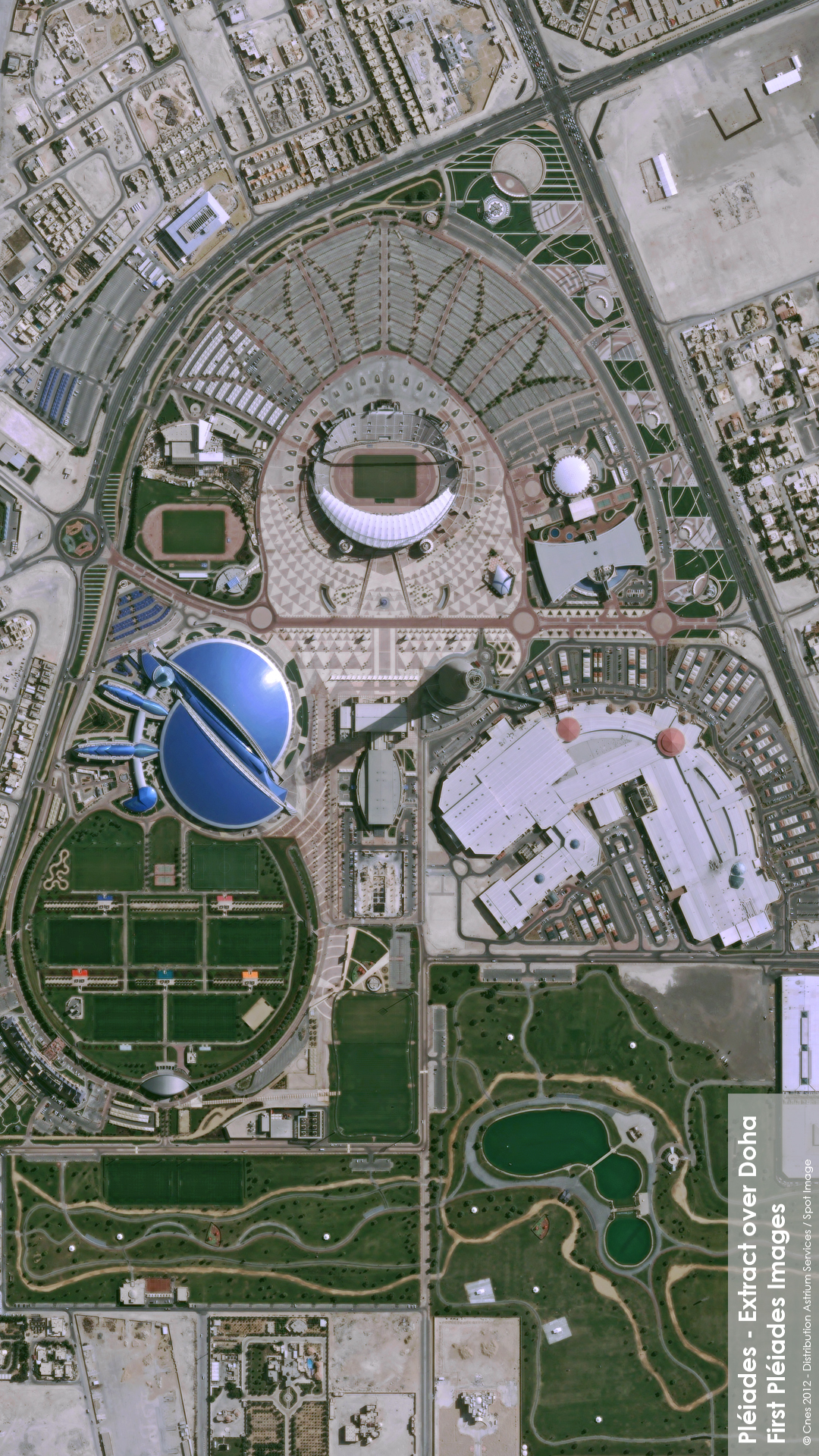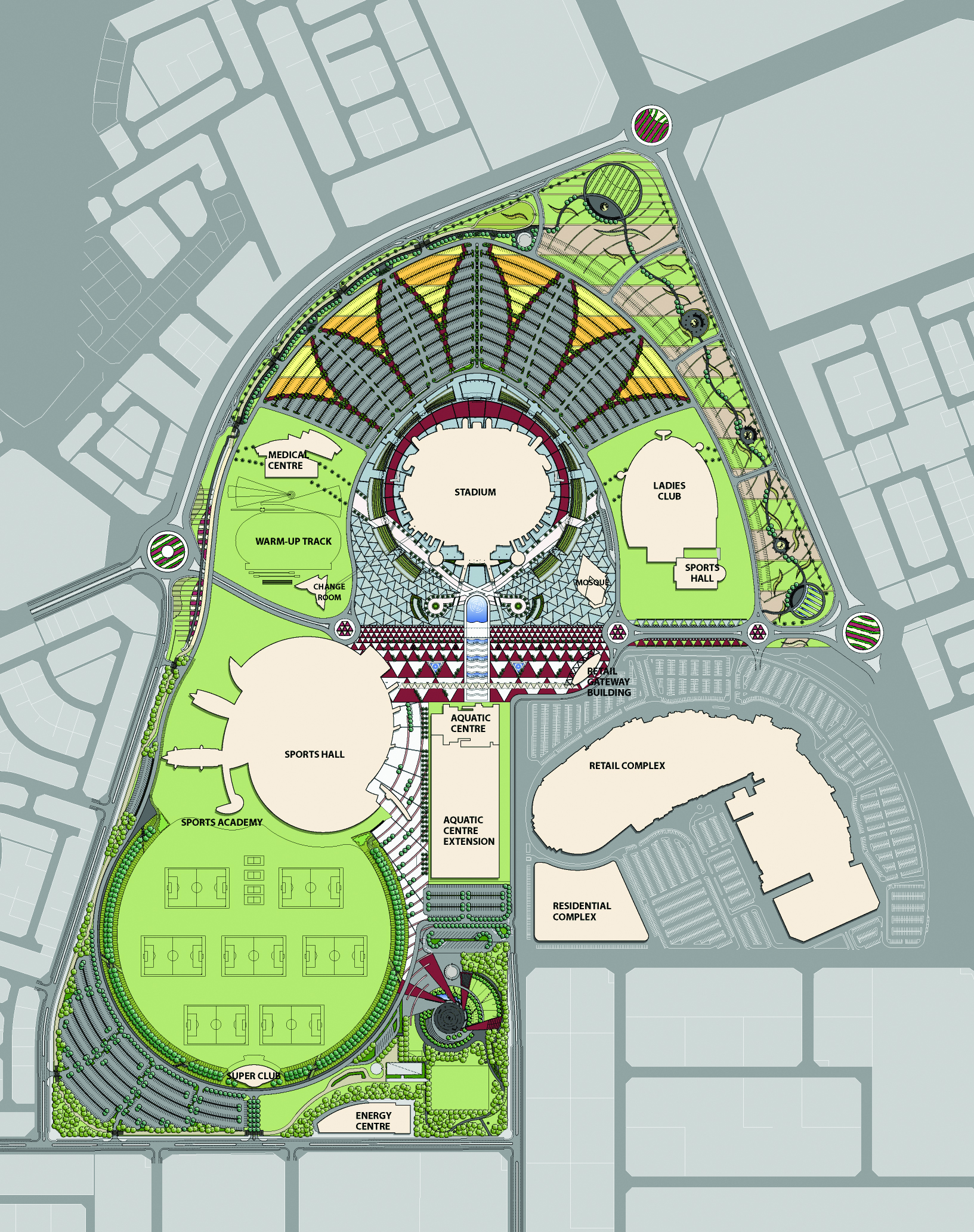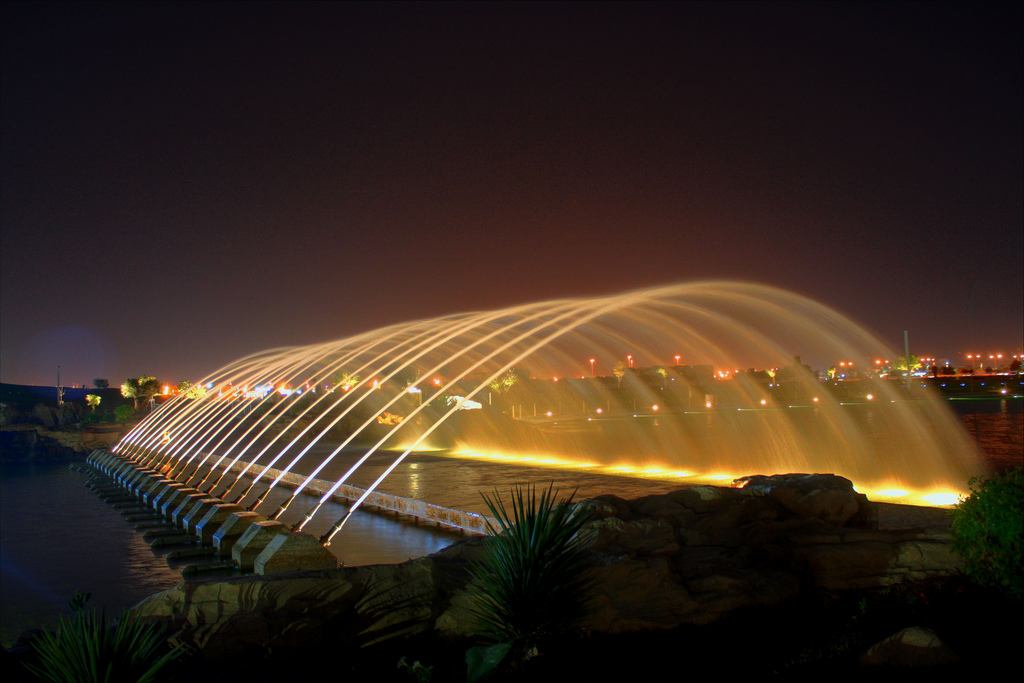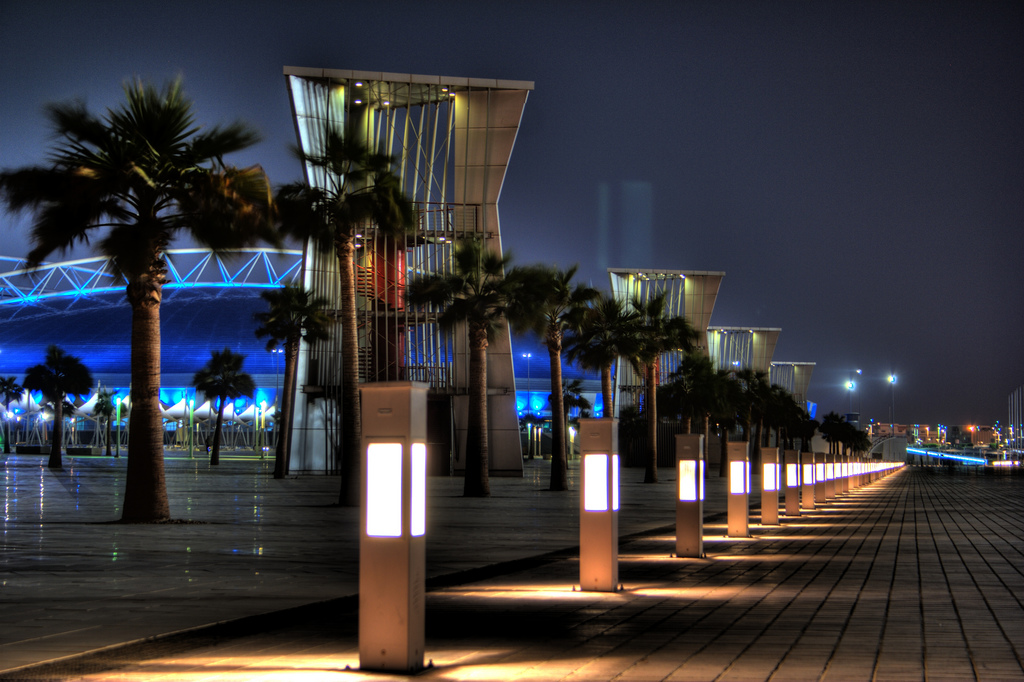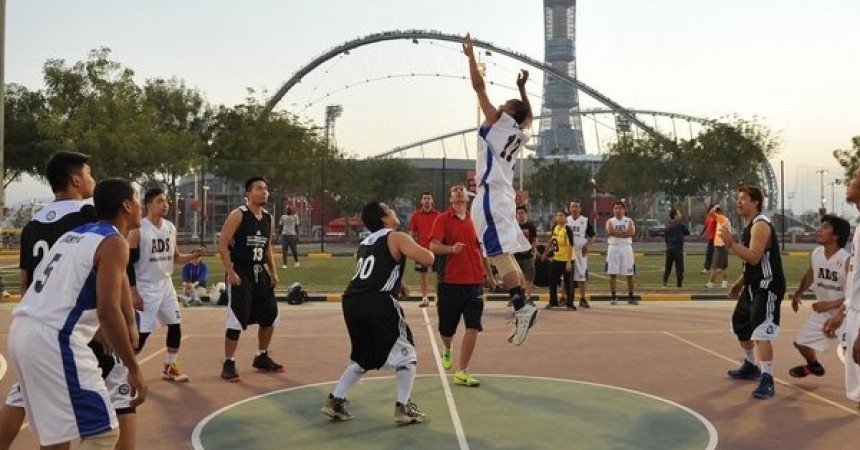Khalifa Sports City
Working with GHD Site Image completed initial masterplan concepts through to Concepts and Documentation for the 60 Ha Khalifa Sport City project, comprising six Stadia including the Main stadium plaza surrounds and forecourts, and the 60 Ha civic plazas and parkland areas adjoining the stadium areas ( Main Stadium and warm track, Aquatic, Equestrian, Double Indoor Track and Field, Hockey, Football, and Sports Hospital complex). Other features include 5km bridle trail to site perimeter parklands, walkway network, 5 major iconic lookout towers in the main plaza, and feature plaza paving reflecting Doha national identity / flag and emblem, parking area, and adjoining major retail precinct.
Location: Doha, Qatar
Market: Sports + Recreation, Commercial
Service: Urban Design+ Planning, Landscape Architecture

